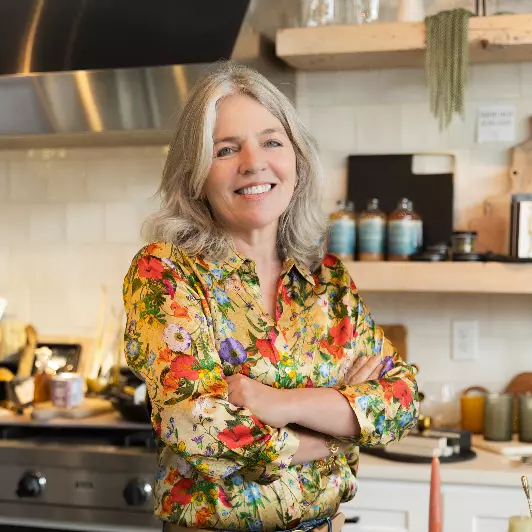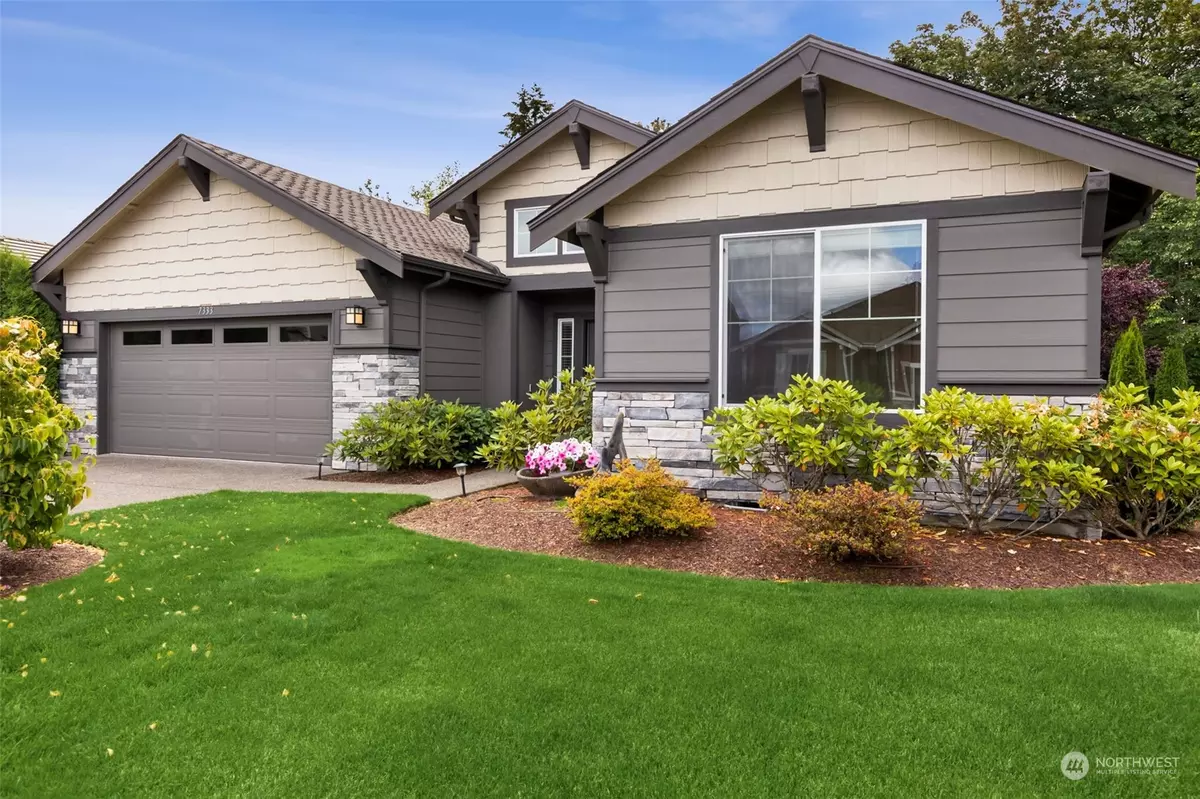Bought with Van Dorm Realty, Inc
$658,000
$679,500
3.2%For more information regarding the value of a property, please contact us for a free consultation.
7333 Ashdown LN SE Olympia, WA 98513
3 Beds
2.5 Baths
2,104 SqFt
Key Details
Sold Price $658,000
Property Type Single Family Home
Sub Type Residential
Listing Status Sold
Purchase Type For Sale
Square Footage 2,104 sqft
Price per Sqft $312
Subdivision Indian Summer
MLS Listing ID 2259779
Sold Date 09/05/24
Style 10 - 1 Story
Bedrooms 3
Full Baths 2
Half Baths 1
HOA Fees $115/mo
Year Built 2015
Annual Tax Amount $5,588
Lot Size 8,157 Sqft
Property Description
Immaculate, Sophisticated, Elegant. This home is situated in the desirable Indian Summer gated community. Owner has taken exceptional care & made many updates that elevate the enjoyment of this property. Gleaming hardwood floors enrich the expansive entry with 13 ft ceilings that lead you to the open concept kitchen & living space with formal dining area, a floorplan perfect for entertaining & everyday living. Custom built-ins with under shelf lighting adorn the fireplace and offer additional storage & décor opportunities. The modern floorplan has a spacious primary bedroom with 5 piece en-suite bath on the opposite side of the house. Located on premier lot backing to a green belt, 10x16 shed, & direct access to the Chehalis Western Trail.
Location
State WA
County Thurston
Area 449 - East Olympia
Rooms
Basement None
Main Level Bedrooms 3
Interior
Interior Features Bath Off Primary, Ceiling Fan(s), Ceramic Tile, Double Pane/Storm Window, Dining Room, Fireplace, Hardwood, Walk-In Pantry, Wall to Wall Carpet, Water Heater, Wired for Generator
Flooring Ceramic Tile, Hardwood, Vinyl, Carpet
Fireplaces Number 1
Fireplaces Type Gas
Fireplace true
Appliance Dishwasher(s), Dryer(s), Disposal, Microwave(s), Refrigerator(s), Stove(s)/Range(s), Washer(s)
Exterior
Exterior Feature Cement/Concrete, Stone
Garage Spaces 2.0
Community Features CCRs, Club House, Gated, Golf, Trail(s)
Amenities Available Cable TV, Fenced-Partially, Gas Available, Gated Entry, High Speed Internet, Outbuildings, Patio, Sprinkler System
Waterfront No
View Y/N Yes
View Territorial
Roof Type Composition
Garage Yes
Building
Lot Description Cul-De-Sac, Curbs, Paved, Sidewalk
Story One
Sewer Sewer Connected
Water Public
New Construction No
Schools
Elementary Schools Buyer To Verify
Middle Schools Buyer To Verify
High Schools Buyer To Verify
School District North Thurston
Others
Senior Community No
Acceptable Financing Cash Out, Conventional, FHA, VA Loan
Listing Terms Cash Out, Conventional, FHA, VA Loan
Read Less
Want to know what your home might be worth? Contact us for a FREE valuation!

Our team is ready to help you sell your home for the highest possible price ASAP

"Three Trees" icon indicates a listing provided courtesy of NWMLS.

GET MORE INFORMATION





